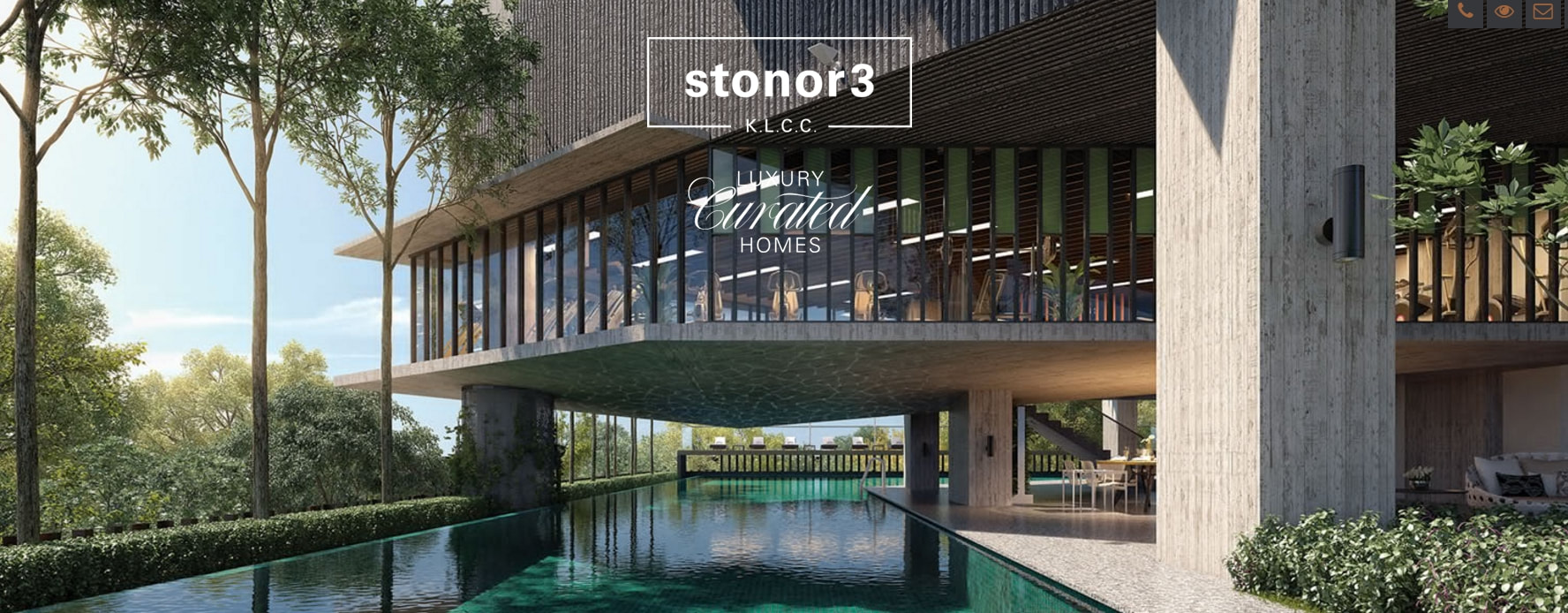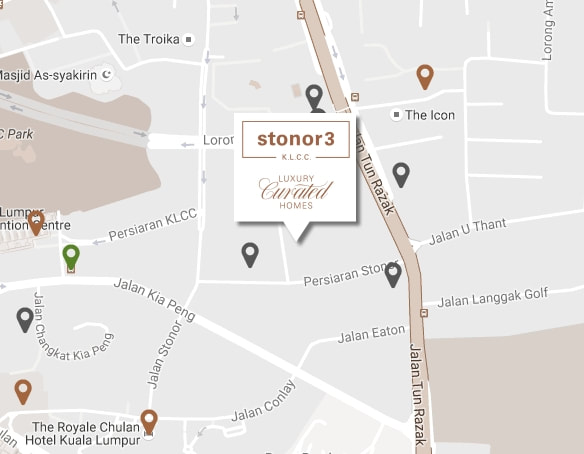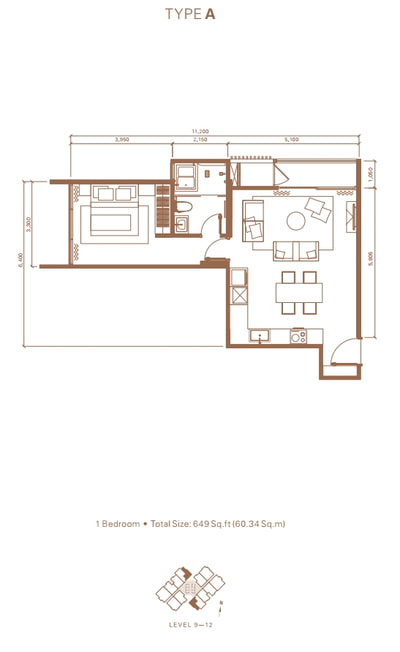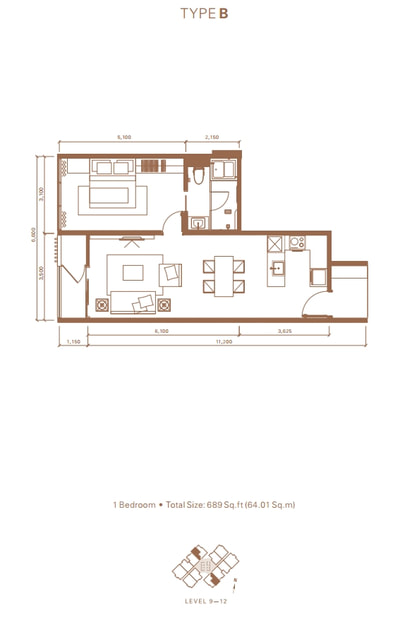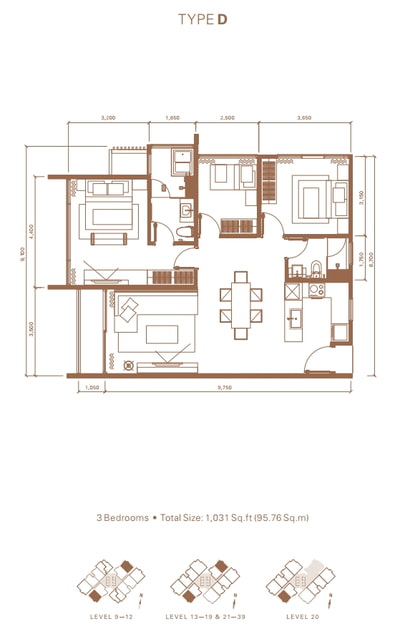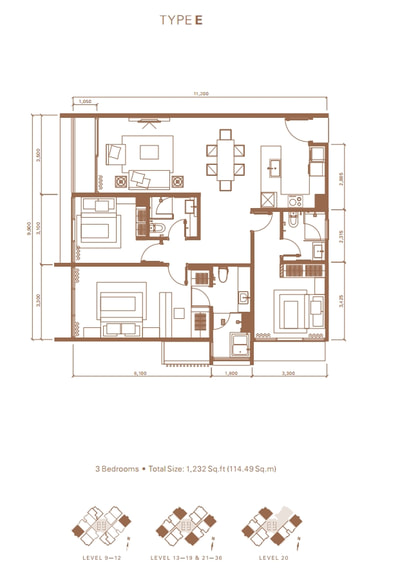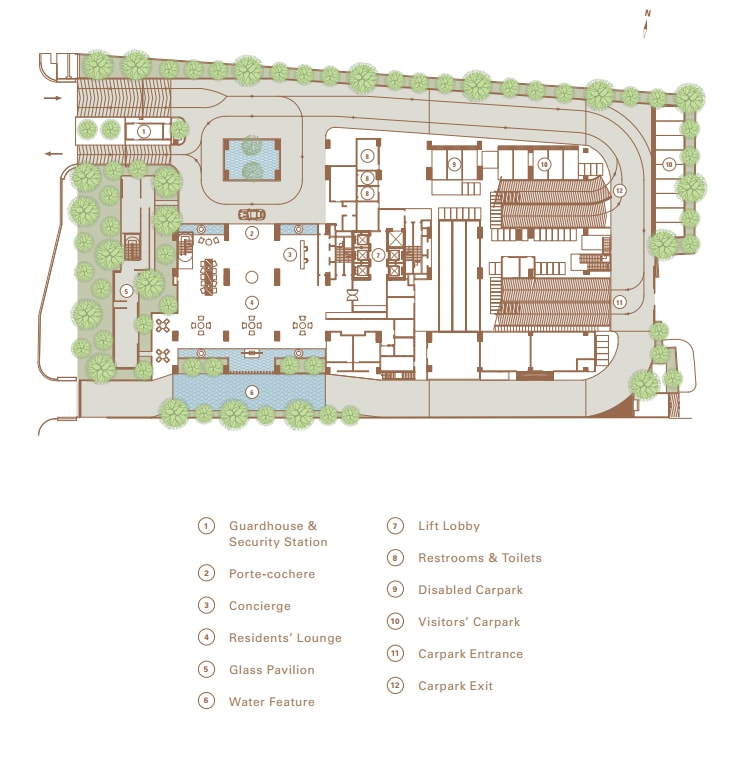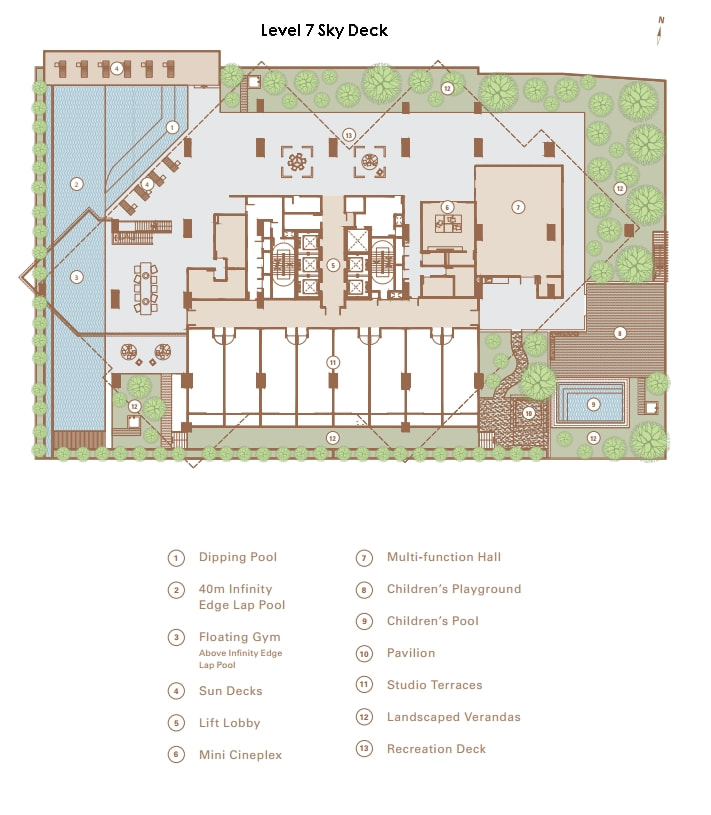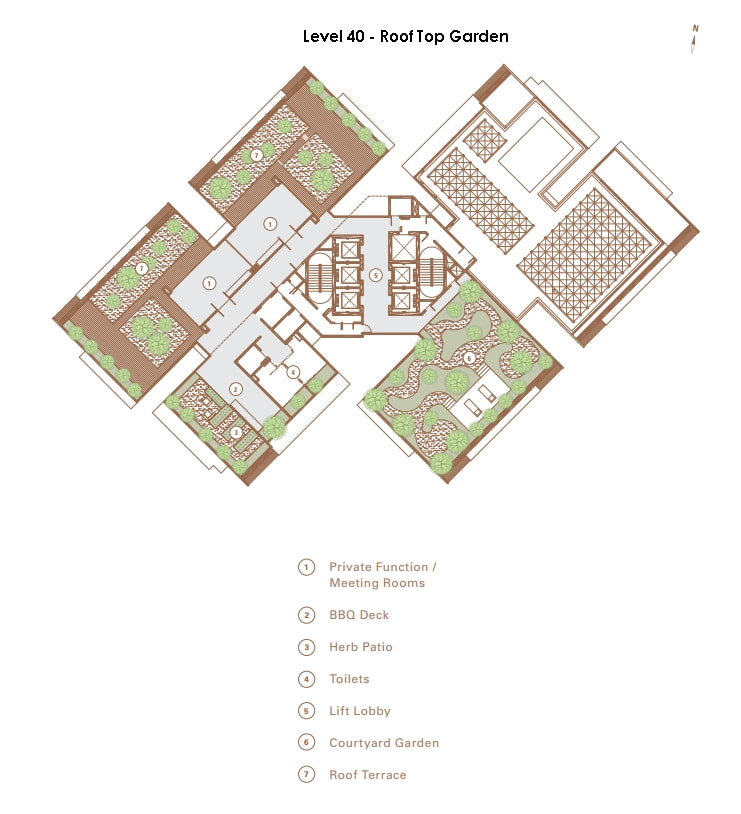|
STONOR 3
Stonor 3 is the newest collection of luxury, curated homes in the heart of Malaysia’s most coveted real estate. Stonor 3 occupies 1.5 acres of prime land just off Jalan Stonor, in the heart of KLCC. Stonor 3 has provisional GreenRE GOLD rating certification and offers many elegant open air spaces. We’ve expanded your living environment to include generous sport and leisure facilities across 3 dedicated levels of lush landscaped gardens. At the Ground Floor, a luxurious double volume-height Residents’ Lounge makes a striking welcome statement. This 696 square meter space offers a large hotel-style guest reception and lobby, elegant lounge seating, long tables and an airy glass pavilion overlooking a wooden sanctuary and tranquil water features. The 7th floor offers wonderful sport, leisure and family activities. There is a 40 meter long infinity-edge lap pool flanked by a sun deck, a 200 square meter floating gym, open-air patio garden spaces with mature trees, a children’s pool and playground, and a covered recreation space complete with high speed wireless internet. On the Rooftop Deck there are glamorous city views, under an intriguing sculpted roof. There are 2 dedicated meeting rooms with adjoining private lawns, a charming courtyard garden with reading nooks and yoga spaces, as well as a barbeque deck and herb garden. This vibrant, modern 41-storey residential tower offers a selection of elegant city apartments. Each designed to maximise space and light, and features full height glazing for breathtaking city vistas. Within the homes, every material has been hand-selected to create a sleek and luxurious city residence. Our interiors feature high quality fittings and finishes from around the world, such as European kitchen appliances, German fittings and Japanese bath ware. Drawing on Tan & Tan’s experience in developing landmark neighbourhoods that endure, and leveraging the Japanese eye for detail and efficient use of space, Stonor 3 offers a highly rewarding and unique living experience. |
|
FLOOR LAYOUT PLANS
COMMON FACILITIES
